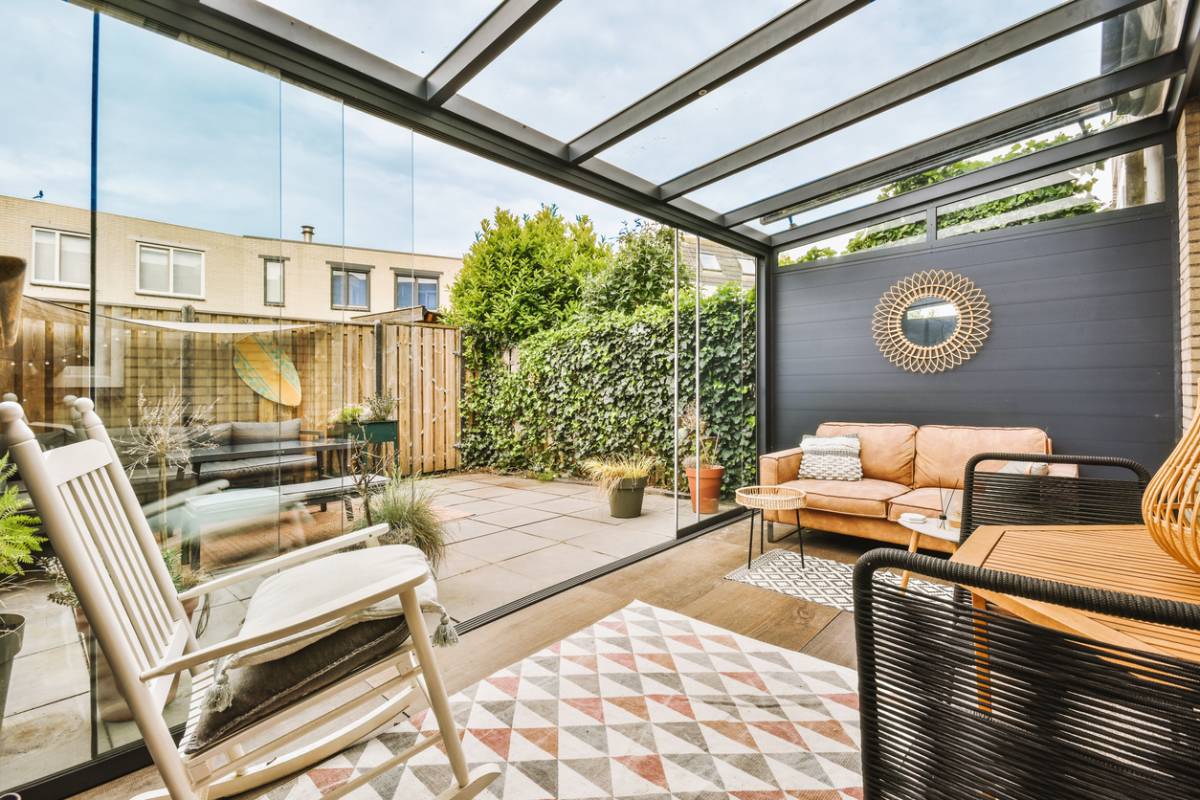Accessory dwelling units (“ADUs”) have become increasingly popular in California. The rising cost of housing has made them a great option to add living space to a home. Converting your garage into an ADU can add a lot of space to your overall square footage. In fact, it is the most effective way to maximize the use of your space. Below you will find the key guidelines for garage conversion ADUs in CA.
Key Guidelines for Garage Conversion ADUs in CA
Converting your garage into an ADU is a significant undertaking. The project can take a lot of time and money, in addition to planning and expertise. Consulting and hiring professionals can help take a lot off of your plate. Consider the following guidelines for garage conversion ADUs so you are prepared for every step with your design and remodel team.
Existing Versus Detached Garage:
There are some different guidelines depending on whether your garage is attached or detached from your home. Considerations for both include setbacks, parking, fire safety, footprint, size, access, bathroom, and owner occupancy. These are necessary considerations to look into before moving forward with your garage conversion. This is especially true if you plan to sell your home in the future. Consult with design and garage conversion professionals to ensure your project meets the necessary guidelines in California.
Zoning Requirements:
You need to be aware of the local zoning regulations. This can vary from county to city, so it’s critical to check your locality’s zoning laws and building codes. Your garage conversion plans must comply with these. In addition to the local regulations, obtain the necessary permits to move forward with the project. Failure to do this can result in fines and project delays. This can be expensive and increase your conversion project timeline.
Building Codes:
When converting your garage into an ADU, you need to comply with all of the building code standards. This includes things like the electrical, plumbing, insulation, and structural requirements. In addition to the building codes, be sure to take the proper safety measures. This includes proper exits, smoke alarms, ventilation, and any other safety standards. The ADU needs to be safe and secure for the well-being of those who stay in it.
Design Considerations:
Designing your ADU can be exciting. However, there are important aspects of the planning that need to be taken into consideration. Consider the layout of the area to optimize the available space. Hire the top garage conversion masters at Sharon Stone Design. They can ensure the space is used effectively, in addition to planning what you may not think about. This includes things like plumbing and utilities as the water lines, electrical connections, and HVAC systems may need to be integrated into the new space.
Financial Considerations:
Having a clear budget from the start is key. Evaluate all of the costs involved to ensure you can stay on budget. This includes construction, permits, hiring your team, designing the space, and any additional fees associated with the build. If you plan to rent the space or sell your home in the future, it’s advisable to consult with a legal professional. They can help you understand the potential implications associated with the ADU.
Sharon Stone Design
The team at Sharon Stone Design is skilled in garage conversions. In fact, they are experts in the field as they have helped countless homeowners maximize the use of their space. Whether you want to add another bedroom, guestroom, bathroom, entertainment area, or home office, our team is ready for your project. Check out our recent projects and contact us today for more information!

