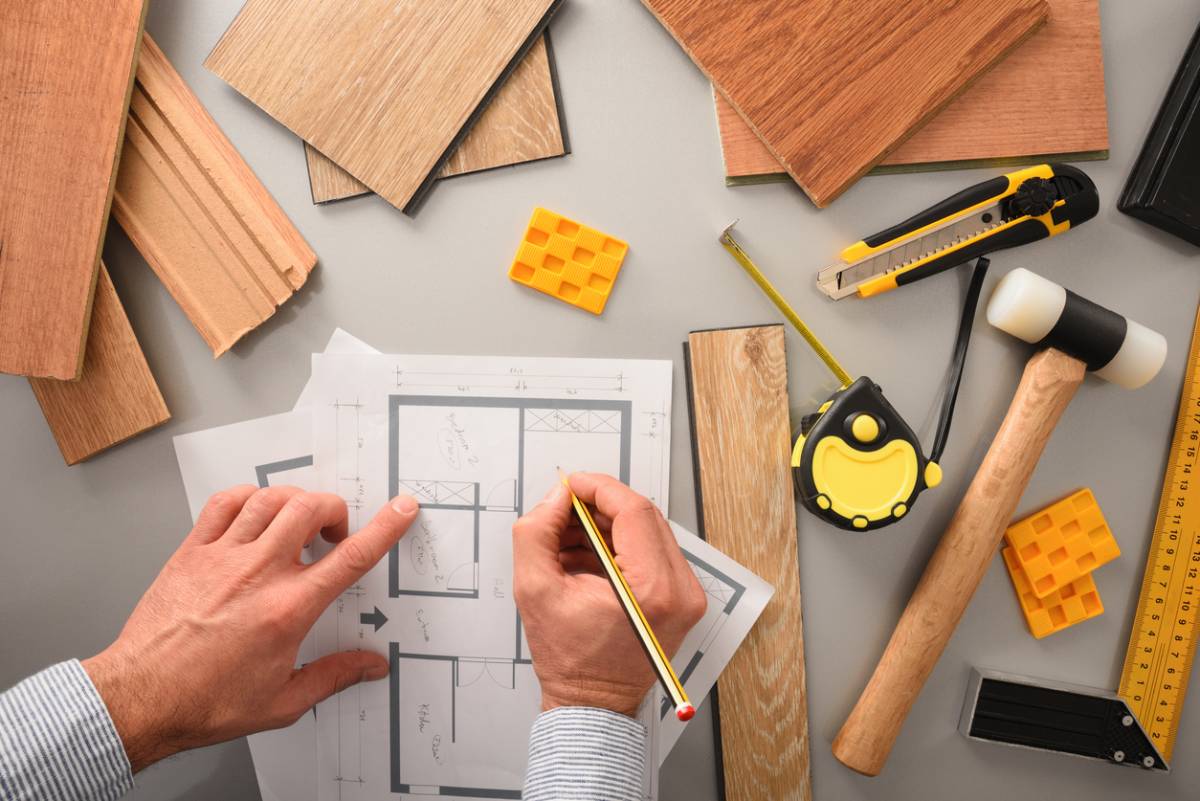An accessory dwelling unit is an independent dwelling unit located on the same land as your main home. Often referred to as an ADU, accessory dwelling units are detached from your home. They can be used for a variety of different purposes depending on your unique needs. ADUs are beneficial if you have guests or extended family staying with you. It can also be used for rental income, a space for hobbies, or even an office. These have become increasingly popular in California due to their amazing benefits. But, what are key ADU features in California? Below you will find helpful information about additional dwelling units.
What Are Key ADU Features in California?
An ADU can offer several benefits to you and your family. Whether you need more space or want to have an additional stream of income, ADUs are a great addition to your California property. Consider the following key features to look into if you plan on building an ADU in California.
Zoning Laws:
Before getting started, it is critical to understand the zoning laws and regulations. Homeowners must follow the local regulations that govern ADUs. This includes factors such as height restrictions, parking requirements, size, and setbacks. Permits may be necessary and it’s important to apply for those in advance. Working with remodeling contractors can make this process easy as they can streamline the entire process from start to finish.
Size and Structure:
An accessory dwelling unit can come in a variety of different sizes and structural types. In general, ADUs are a separate living space that has their own entrance, kitchen, bathroom, and sleeping area. They are often standalone structures behind your main home. Also, they serve as a space that offers all of the benefits of a home, but just much smaller. They are great from multi-generational families or those who work from home.
Utilities and Amenities:
ADUs are equipped with the essential utilities and amenities found in the main home. This is to ensure comfortable living conditions that are not reliant on the main home. This includes plumbing, heating, cooling, and electrical wiring. Depending on the size of the ADU, additional amenities are an option. Some ADUs have their own storage, laundry room, and outdoor living space. The utilities and amenities are customizable based on your unique needs.
Cost Considerations:
Building an ADU is a construction project that has several cost considerations. Things like site preparation, materials, labor, permits, and fees can easily add up. It’s necessary to create a realistic budget and cost breakdown of each line item. This can help you understand the investment costs and explore financing options. Working with skilled remodeling contractors can make this smooth. They have the requisite experience to provide you with a realistic budget.
ADU Usage:
One of the more important factors to consider is how you plan to use the ADU. This can help you determine what you want to invest in when it comes to how you customize it. Some families plan to use the space as a source of additional income. ADUs are often used as rental properties due to how easy it is to manage and maintain. Alternatively, many people use their ADU as a home office. This can result in business tax deductions and other beneficial financial features. Lastly, some families use their ADU to house family members. This may include older parents or family members with unique needs. In this case, accessibility is a necessary consideration when designing the home. No matter how you plan to use the space, be sure to plan and customize the space based on your unique needs.

